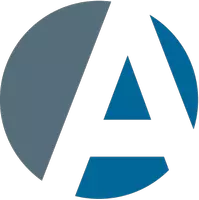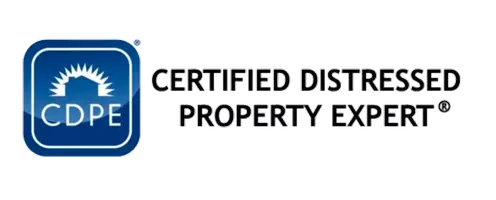5124 17TH STREET CT E Bradenton, FL 34203
UPDATED:
Key Details
Property Type Single Family Home
Sub Type Single Family Residence
Listing Status Active
Purchase Type For Sale
Square Footage 1,961 sqft
Price per Sqft $203
Subdivision Center Park
MLS Listing ID A4656939
Bedrooms 4
Full Baths 3
HOA Y/N No
Year Built 1948
Annual Tax Amount $5,408
Lot Size 0.420 Acres
Acres 0.42
Lot Dimensions 164x112
Property Sub-Type Single Family Residence
Source Stellar MLS
Property Description
Inside, the layout offers flexibility for a variety of lifestyles. There's a wood-burning fireplace in the main living area, a screened lanai for outdoor living, and a rare oversized two-car garage with extra space for a workshop or storage. The primary bedroom is privately located upstairs and features a large walk-in closet and en-suite bath. Secondary bedrooms and bathrooms are located on the main floor.
The home does need significant updating—flooring, kitchen, baths, and finishes—but the footprint is solid, and the space is there. There's room to rework and reimagine the flow to suit your needs. The lot provides plenty of space to expand, add a pool, or just enjoy having extra room between you and the neighbors.
Conveniently located with quick access to SR 70, US-301, and downtown Bradenton, this is a central spot that puts you close to shopping, schools, and Gulf beaches while still giving you that classic Florida backyard feel.
Bring your vision and make this property your own.
Location
State FL
County Manatee
Community Center Park
Area 34203 - Bradenton/Braden River/Lakewood Rch
Zoning RSF6
Direction E
Interior
Interior Features Ceiling Fans(s)
Heating Electric
Cooling Central Air
Flooring Tile, Wood
Fireplaces Type Wood Burning
Furnishings Unfurnished
Fireplace true
Appliance Dishwasher, Microwave, Refrigerator
Laundry In Garage
Exterior
Exterior Feature Other
Garage Spaces 2.0
Fence Other, Vinyl
Community Features None
Utilities Available Electricity Connected, Sewer Connected, Water Connected
View Trees/Woods
Roof Type Shingle
Porch Covered, Deck, Enclosed, Rear Porch, Screened
Attached Garage true
Garage true
Private Pool No
Building
Story 1
Entry Level Two
Foundation Slab
Lot Size Range 1/4 to less than 1/2
Sewer Public Sewer
Water Public
Structure Type Vinyl Siding,Frame
New Construction false
Schools
Elementary Schools Oneco Elementary
Middle Schools Martha B. King Middle
High Schools Southeast High
Others
Pets Allowed Cats OK, Dogs OK, Yes
Senior Community No
Ownership Fee Simple
Acceptable Financing Cash, Conventional, FHA, VA Loan
Listing Terms Cash, Conventional, FHA, VA Loan
Special Listing Condition None





