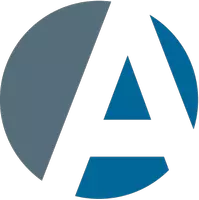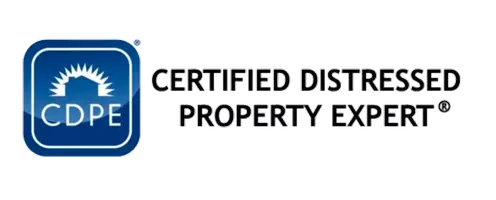744 BARRON PL The Villages, FL 32163
UPDATED:
Key Details
Property Type Single Family Home
Sub Type Single Family Residence
Listing Status Active
Purchase Type For Sale
Square Footage 1,635 sqft
Price per Sqft $237
Subdivision Villages/Southern Oaks Un #50
MLS Listing ID O6322330
Bedrooms 3
Full Baths 2
HOA Y/N No
Year Built 2021
Annual Tax Amount $6,265
Lot Size 4,791 Sqft
Acres 0.11
Property Sub-Type Single Family Residence
Source Stellar MLS
Property Description
Prime Location:
One of the most “walkable” locations in the entire Villages. Listen to the entertainment in your evening shaded back lanai or stroll on over to enjoy the only shade and rain covered dining and entertainment sitting area in The Villages.
Unique shortcut: Take a few steps to the end of your street, and you are on the special short back entry walking, biking, and golf cart pathway—connecting the home directly to Sawgrass Grove via this special route. This makes it effortless for you or your visitors to access all the amenities, entertainment, and events that Sawgrass Grove has including:
Entertainment:
Free nightly outdoor concerts and events on the town square stage.
Unique Shopping: Boutique shops, Darlin's Sweet Shoppe, Golden Hills Coffee Roasters, and The Villages Grown Market for fresh, local produce.
Dining Delights:
A variety of restaurants and food options, including Sawgrass Tavern, Frenchy's Wood-Fired Pizza, and Willy's Original for smash burgers and sandwiches.
Recreation:
Home is situated behind the Ezell Regional Recreation Complex with expanded Fit Club, sports pool, pickleball courts with spectator areas, and the Clifton Cove 18-hole putting course.
Golf:
Enjoy Southern Oaks Championship Course and golf car rentals at the Cart Barn.
Location
State FL
County Sumter
Community Villages/Southern Oaks Un #50
Area 32163 - The Villages
Zoning RESIDENTIA
Interior
Interior Features Cathedral Ceiling(s), Ceiling Fans(s), Eat-in Kitchen, High Ceilings, Living Room/Dining Room Combo, Open Floorplan, Primary Bedroom Main Floor, Split Bedroom, Vaulted Ceiling(s), Walk-In Closet(s), Window Treatments
Heating Heat Pump
Cooling Central Air
Flooring Carpet, Vinyl
Furnishings Negotiable
Fireplace false
Appliance Built-In Oven, Dishwasher, Disposal, Exhaust Fan, Gas Water Heater, Microwave, Range Hood, Tankless Water Heater
Laundry Inside
Exterior
Exterior Feature French Doors, Lighting, Rain Gutters, Sliding Doors
Garage Spaces 2.0
Community Features Street Lights
Utilities Available Cable Available, Cable Connected, Electricity Available, Electricity Connected, Natural Gas Available, Natural Gas Connected, Sewer Available, Sewer Connected, Sprinkler Meter, Sprinkler Recycled, Underground Utilities, Water Available, Water Connected
Roof Type Shingle
Attached Garage true
Garage true
Private Pool No
Building
Entry Level One
Foundation Slab
Lot Size Range 0 to less than 1/4
Sewer Public Sewer
Water Public
Structure Type Vinyl Siding,Frame
New Construction false
Others
Pets Allowed Yes
Senior Community No
Ownership Fee Simple
Acceptable Financing Conventional
Listing Terms Conventional
Special Listing Condition None
Virtual Tour https://www.propertypanorama.com/instaview/stellar/O6322330





